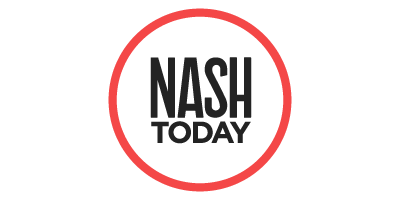Did you know Nashville is planning a new park downtown along the Cumberland River Greenway?
The future park could transform what is mostly parking on 1st Avenue North near Gay Street into green space for sports, play areas, and community gatherings.
It’s been over a year since Metro Parks shared a final draft concept and held public meetings, so let’s check in on where things stand now.
Park features
Not only will this park offer a new stop along the greenway, it plans to incorporate the following elements:
- Basketball and pickleball courts
- Playground and soccer field
- Small and large open green spaces
- Fitness area
- River overlook
Site improvements will also include new lighting and updated landscaping.
What’s next
The park’s final site plan at 428 and 510 1st Ave. N. will go before the Metro Planning Commission for approval on Oct. 24. According to Metro Parks, a 1st and Gay Street Park Master Plan is forthcoming.











